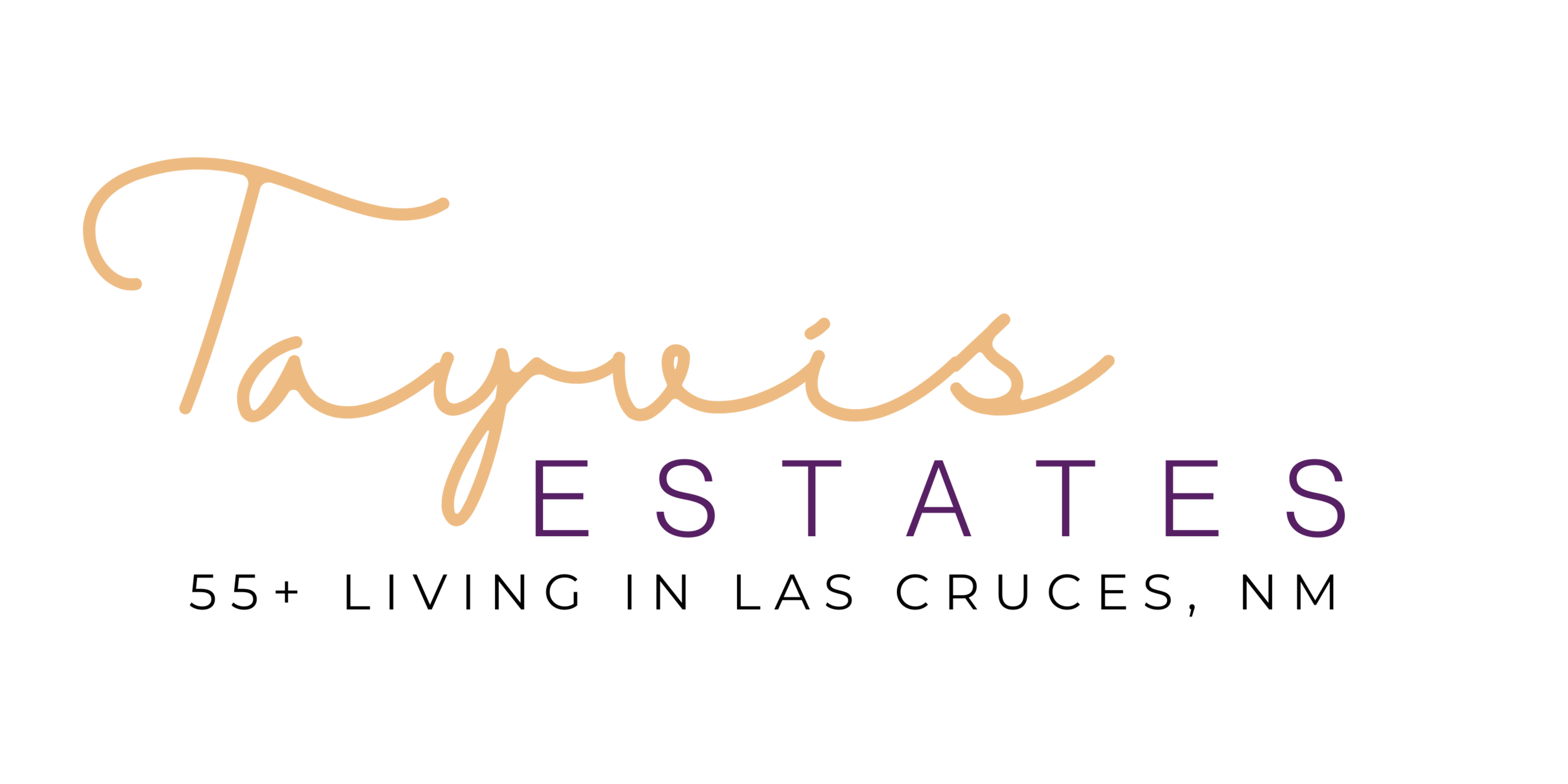Standard Features
• Stainless Steel Kitchen • French Style Refrigerator • Designer Cabinetry • Staggered Heights & Crown Molding • Extensive Tile Work Throughout Including Back Splash In Kitchen • High Ceilings in Entry & Great Room • Courtyard Walls • Final Lot Grading • Hand Trowel Wall Texture • Upgraded Carpet with ½” 6 lb Pad in Bedrooms • Designer Light Fixtures & Ceiling Fan Packages • 2x6 Frame Construction with Engineered Truss Systems • Super Insulation Package R-38 Ceiling & R-21 Walls • Low-E Double Pane Windows with Screens • Energy Efficient Heating & Cooling Systems • Synthetic Stucco System with Rock Accents • Custom Shelving Throughout • Choice of Satin Nickel or Oil Rubbed Bronze Fixtures/Hardware • Granite Countertops Throughout • Undermount Sinks • Decorative Openings
Personalized Features
• Upgraded Appliance Packages • Optional Ceiling Treatments • Custom Fireplace Inserts • Natural Gas • Additional Exterior Rock • Custom Trim Upgrades Available • Custom Electrical Upgrades Available • Complete Alarm System with Smart Wire Package • Entry Courtyards • Cabinet Upgrades • Front & Back Yard Landscaping • ADA Accessible Modifications NO CHARGE • Water Softener • Custom Plumbing Upgrades
